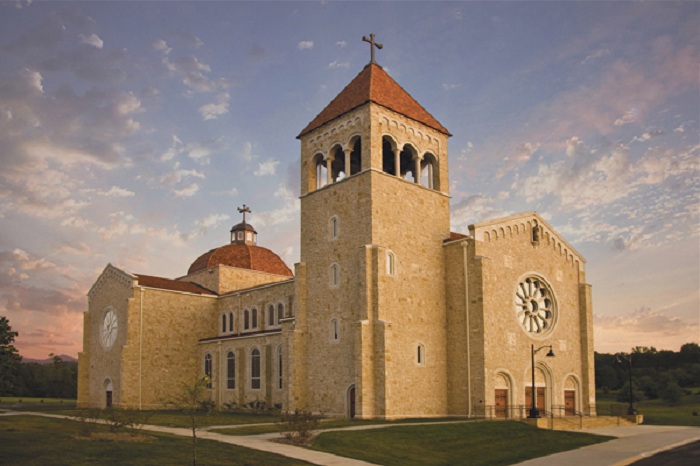Large and small, the Catholic religion has taken great pride in its churches and has placed a great significance on each structure. This is because a Catholic church serves a multiple purposes. Those involved in catholic interior design are required to consider a number of themes when planning a church design.
First, the church is considered a house of God, a place where God resides. Historically, church members have strived to provide the best residence possible for their Creator. The great cathedrals of Europe and worldwide were built on the theme of worship and adoration to God.

Second, the church is considered a gathering place and community meeting place for its congregation or parishioners. Normally, the size of the church membership is reflective of the size of the church constructed. Large cathedrals are typically built in a city which is usually the headquarters of the Diocese, or regional segment of the Church.
Third, though a catholic church is a place for community prayer, it is also a place for introspective thought. It should allow the individual parishioner the means to reflect on his or her own life and how it can improve.
Fourth, a traditional theme for a Catholic church is as a source of inspiration. For this reason, many of the world’s great works of art were created on behalf of the church. Though the means of inspiration may be simpler or more subtle in appearance today, inspiration is still a goal.
According to Vatican II, there is no predetermined design for Catholic churches and their community may choose the architectural style they wish. However, churches from St. Peters Basilica to a small rural chapel contain a number of common elements:
• The Altar – this area is considered the holiest part of the church, as it is the location of the communion host and consecrated wine. This is normally a raised level from the congregation. A crucifix is placed above or behind the altar;
• Parishioner seating – In a catholic church, seating for the congregation are known as pews. Traditionally, churches were designed in a linear fashion, with two long rows of pews. Modern designs with more lateral or semi-circular seating closer to the altar are becoming popular;
• Confessional – this is a small vestibule for the sacrament of confession. There are separate booths for the priest and the parishioner;
• Baptistry font- a large footed basin for the sacrament of baptism. It may be on the altar area or in a separate area of the church;
• Stations of the Cross- a series of 12 relief plaques or paintings depicting the final passion of Christ. The stations depict events from Jesus’ arrest to placement in His tomb.
Those retained to design and construct the interior of a Catholic church should have these themes in mind when commissioned. A particular Diocese may have its own restrictions on design and may require final approval of all plans.


