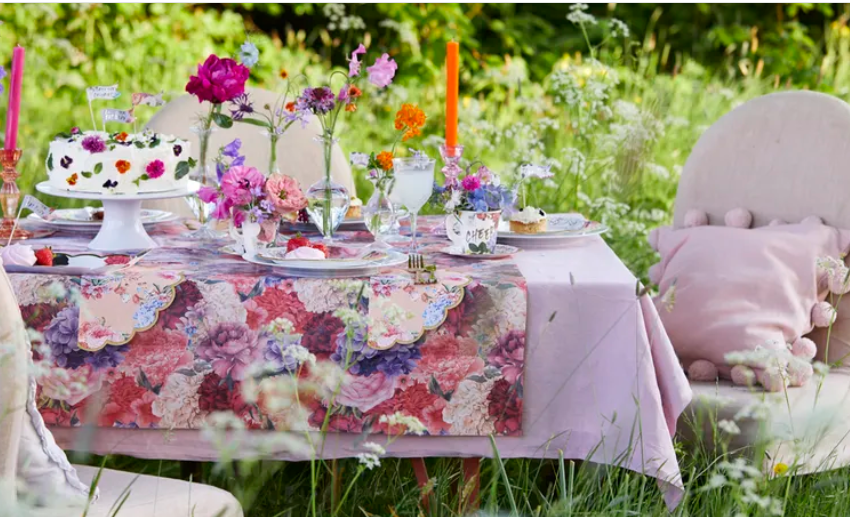Have you been considering increasing your amount of living space? A conservatory became a popular addition during the Victorian era and, with modern building techniques, has become an affordable and desirable part of modern-day living. They are also great for opening up your space and providing a great flow through the house and into the garden, making them perfect in finer weather.
For homeowners, they are a good way to get more living space and not have to move house. Often, planning permission is not required, and when carefully designed, they will undoubtedly increase your property value.

They can be used as a sunroom, dining room, breakfast room, family den, study, or kitchen. A significant advantage of conservatories compared to alternative extension types is that they let in the light and warmth from the garden while simultaneously providing shelter from the elements. Lots of natural daylight is said to make us happier and more productive. Consider an attractive, sustainable material like oak. For more information on an Oak Conservatory, consult with a company like https://www.timberpride.co.uk/oak-conservatory

Over half of all conservatories being built will require planning permission. Local authorities have different rules and regulations, so always contact your local planning office for advice. As a starting point, however, there are some general rules:
- Detached or semi-detached houses can be extended by up to 70 cubic metres. This does include any previous extensions already in place.
- The same applies to terraced or end-of-terrace properties, but 50 cubic metres is the limit.
- Should a conservatory plan cover over 50% of a garden, planning permission will likely be refused. Also, conservatories should be less than 20m from the road or public footpath.
- If your conservatory protrudes from the house by more than 3m, planning permission will likely be denied because it will affect your neighbour’s enjoyment of their property.
Conservatories are usually built on the back of properties, leading out to the garden, although having them on the side or even the front is possible. Since they are designed to feel like part of the garden, they are almost exclusively built on the ground floor level. Different aspects have distinct advantages and disadvantages, so you should think about the direction you want your conservatory to face immediately at the planning stage as this will impact where the sunlight falls and the temperature inside your conservatory.


