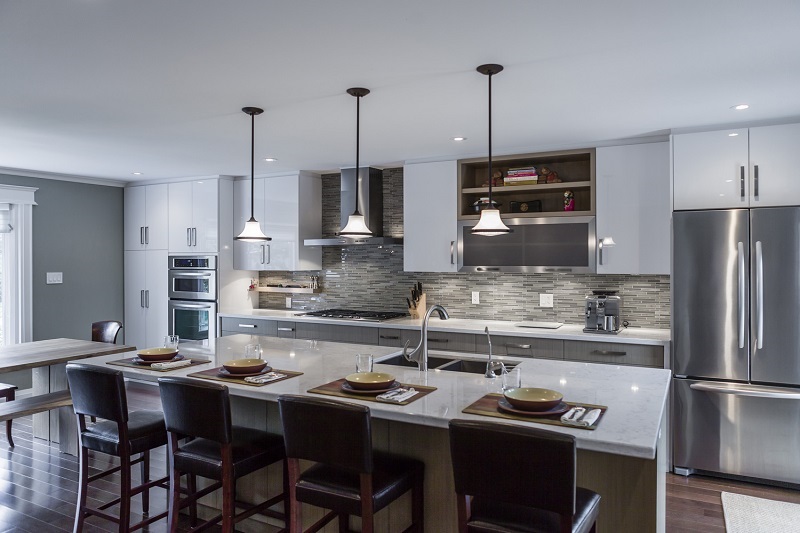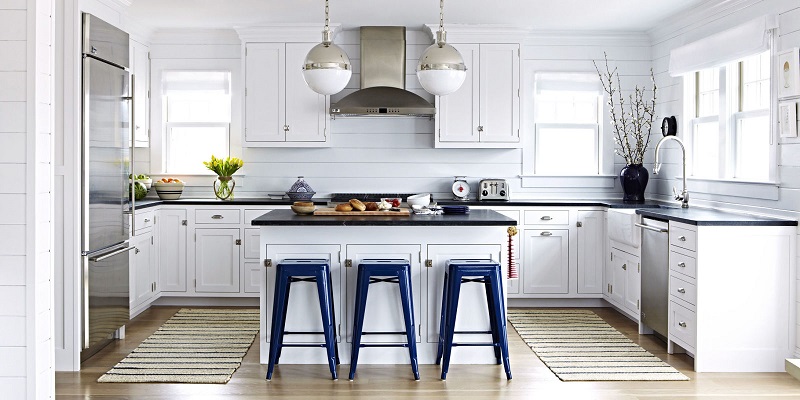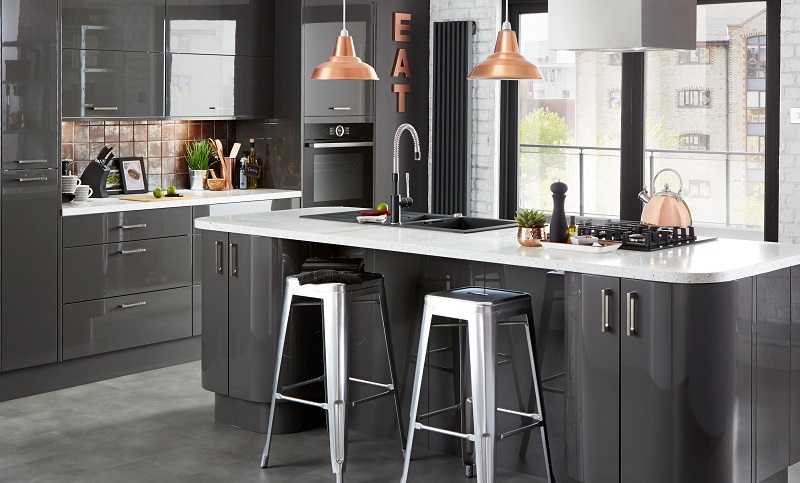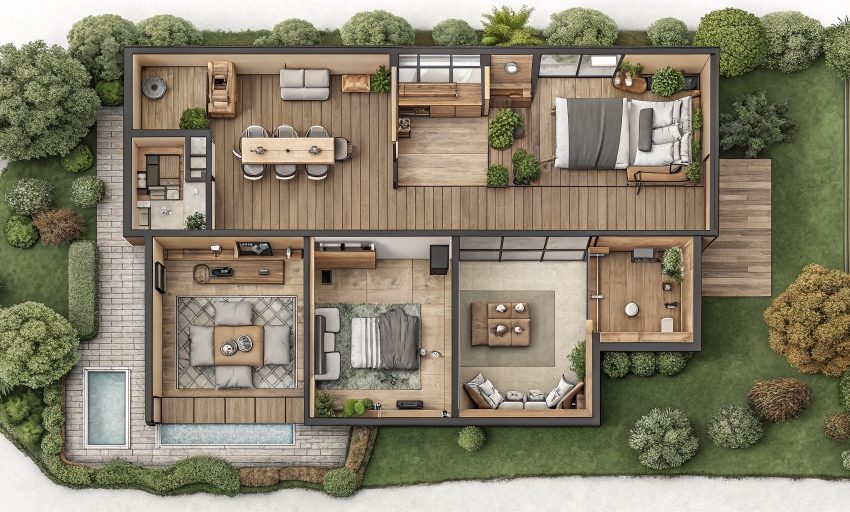The question of planning the kitchen space is a very delicate topic in our country; This is mainly due to the legacy of the Soviet past. If in the homes of the 60s a standard apartment consisted of a kitchen and one, two or three rooms, then in earlier buildings the kitchen was just a kitchen, a service room, and when counting the rooms it was not considered. That is, there was a complete change in thinking: from the second half of the last century, the kitchen got the status of an equal room with rooms, which is a terrible mistake. Therefore, today, with kitchen remodeling, many people have questions. Today we will answer the most popular of them.
How to understand that kitchen remodeling is needed?
Everything depends on the specific circumstances. There are always certain rules and difficulties, for example, related to lighting. So, in the kitchen, there should not be the biggest window in the apartment. Usually, the transfer of this space to a more convenient part is carried out as part of a complete redevelopment of the apartment.
Changing the configuration is required if the geometry of adjacent rooms is violated. For example, because of the non-standard form of the kitchen in the living room, a prominent corner or several niches are formed, which cannot be organically inserted into space.
The main mistake is the allocation of a large area under the kitchen. Following fashion trends, people insist on increasing the size of kitchens. But in fact, this is another version of the irrational use of space.
Often the kitchen is asked to put a large table. But it should not be there, it’s just an office building. Organize a beautiful zone for eating in the dining room or living room, the need for extra meters in the kitchen will disappear.
Large kitchens are only needed for those whose profession is directly related to cooking and using a large amount of equipment. If you have a family of three people, and only one person is engaged in daily cooking, there is no sense in increasing the working space.
All these lockers, additional storage pans, which you use every three months, and others imposed by furniture manufacturers are not needed by excesses. It is better to use the liberated space more rationally.
The kitchen remodeling will help redistribute the square meters, leaving the necessary minimum under the kitchen. But the full transfer of the room is not always possible.
Check This Out: 20 Modern Ideas, Interior Design Of A Small Living Room
What To Do With Gas Equipment?
Gas significantly reduces the possibility of kitchen remodeling. If the apartment has a gas stove, then according to technical requirements, the kitchen should be separated from the main living space by the door. For electric cookers, there is no such condition, so this kind of equipment is the only possible option for a kitchen in a niche.
In addition to that, the gas also spoils the finish, the walls and ceiling turn yellow from the products of its burning, and the repair will have to be done more often than it would be worth. Finally, the danger of gas cannot be ignored, especially if there are small children in the house. Therefore, it is better to call specialists, cut off the gas and give preference to the electric stove.
In this case, you can combine rooms, organize wide openings and manage space in accordance with personal tastes, design solutions and ergonomic requirements without danger to life.
What Can Options For Redevelopment Be Implement?
In general, the following factors can influence the choice of kitchen dimensions:
- The total area of the apartment;
- The number of windows in it;
- Number of family members engaged in cooking;
- Volumes of cooking.
But in any case, the priority in the allocation of space is given to the living room or dining room, and the kitchen in this ranking is one of the last places.
The simplest version of redevelopment with minimal costs is the transfer of the kitchen from the long wall to the short one. It consists of the following. For example, a kitchen area of 10 square meters. m is separated from the living room by a bearing wall and it is impossible to carry out a complete transfer of the room.
Then there is only one way out – to move the kitchen to the far (narrow, end) wall of the room. In the latter, you can make a small niche or alcove with an opening and place the entire headset there. In the illuminated part of the room – closer to the window – the dining area is organized. There you can put a round table, a sofa, and a few armchairs. You will get both a kitchen and a dining room.
Dimensions of the kitchen in other parts of the apartment are dictated only by the dimensions of the furniture and the comfortable width of the passage.
The presence of a window is not fundamental either. It can be either narrow (official) or absent altogether. The problem of additional lighting is solved by the organization of additional openings.
You can connect the opening of the small kitchen and a large dining room. If such a solution is impossible to implement, you should place these spaces as close as possible, so as not to waste extra time on laying the table.
Smaller kitchens are also more convenient from the point of view of harvesting. The smaller the area and the number of working surfaces, the less time you need to spend cleaning them.
What are the finishes to use?
In the kitchen, you can implement non-standard solutions. They are much cheaper than the proven classics, you can save a decent amount. For example, you can refuse expensive facades for the lower cabinets. Instead, they will look good curtains out of discreet fabric.
For floor covering, choose the lacquered parquet. It repels water, and any stains are easily removed from its surface with the help of any detergents. If the kitchen is not visible from the next room or it is separated by an opaque door, then a tile can be laid on the floor, which will harmonize in color with the walls.
The color of the walls can be saturated (for isolated rooms) or pastel. It all depends on your preferences. It is better not to decorate the apron with tiles.
If the apartment for the decoration of the ceiling is used stucco, the kitchen should not be an exception. In this room, gypsum finish can be more simple and concise in terms of design. The same goes for the skirting board.
When choosing doors to the kitchen remodeling should be guided by their overall composition in the apartment. If there are four-door leaves symmetrically located in the hallway with the corridor, it is recommended to keep them in the same style and size. If the kitchen door is very prominent, it is better not to focus on it and decorate in a single color with the walls of the corridor. So it will be less noticeable.
How to organize the kitchen space?
If the kitchen remodeling is impossible for any reason, you can correct the geometry of the kitchen with the help of competent furniture, getting rid of the standard furniture.
Take, for example, the usual section of 60 x 60 cm. far 10-20 cm of the surface is rarely used. Therefore, it is better to install a tabletop with a width of 45-50 cm.
Any supporting elements and irregular shapes can be used. In a niche formed at the expense of a bathroom or a corridor, a refrigerator is usually placed. The ends of the kitchen remodeling can also serve as additional storage areas for utensils if they are installed in lockers and niches.
Since the kitchen is a service room, you cannot level the curved walls. The main thing is that every centimeter of space should be involved.
In small apartments with kitchen-niches, it is better to make these niches deep. If you use not 60 cm, as is customary, but 100-120 cm, you can put the door-accordion and isolate the room. The distance between the sink and the stove should be as high as possible.
For example, for a small kitchen with a width of 180 cm, it is 120 cm (that is, two standard sections). On a sink and a plate, it is enough to take away on 30 sm.
What Mistakes Should Be Avoided?
- Creating sets of irregular shapes. If the kitchen is close to the square in shape, the countertops are distributed around the perimeter. One of them should be made in width of 60 cm and at the bottom place a dishwasher, which is suitable for storing dishes.
- The installation of bar counters. Such designs are designed for rooms in which communicate with a glass of drink. The kitchen has a different functional purpose.
- Inscribe in the interior of the kitchen island. It requires too much space. With him, you will have two lines of the kitchen, the island itself (total three working surfaces) and 80-120 cm of passages between them.
If there is a need for an additional work surface, it is better to buy a kitchen table for cooking with a rough countertop. It is more convenient and will cost several times cheaper.
- Columns with equipment. It is convenient only in apartments for the elderly or people with disabilities, residents do not have to bend over. In other cases – it’s a waste of unnecessary waste.
Keep Reading: 10 CHEAP IDEAS TO DECORATE YOUR HOUSE
With the help of kitchen remodeling, in combination with thoughtful furnishings, almost any room can be remedied.



